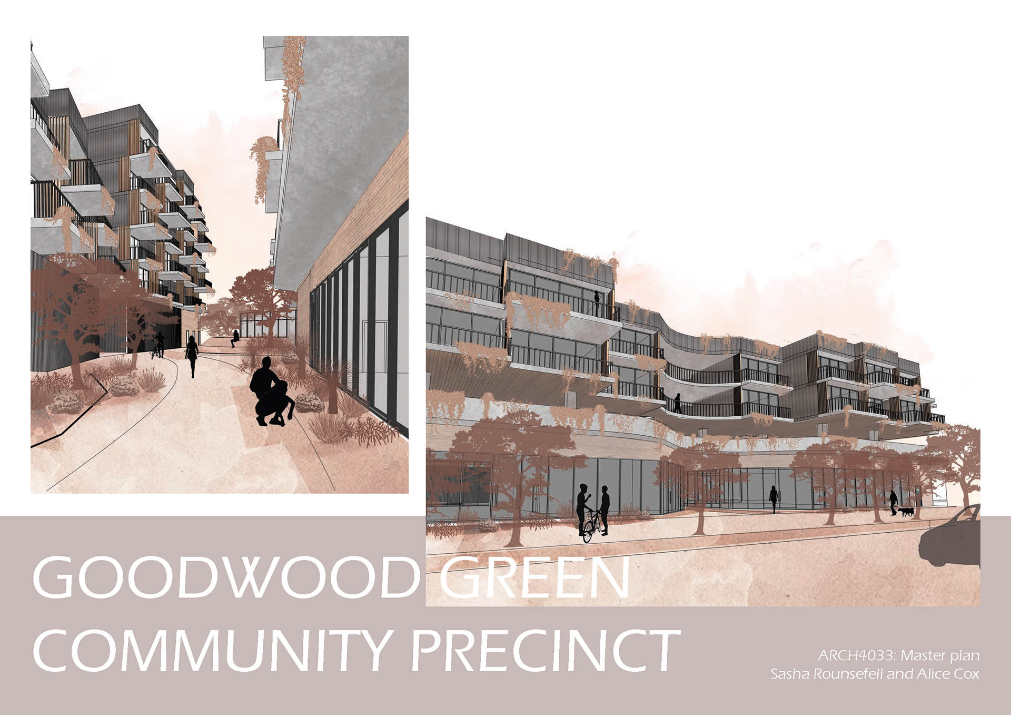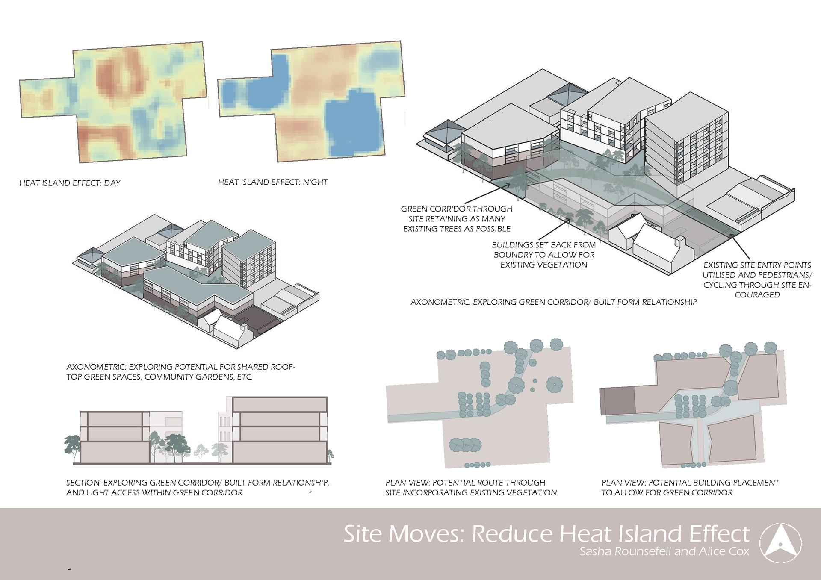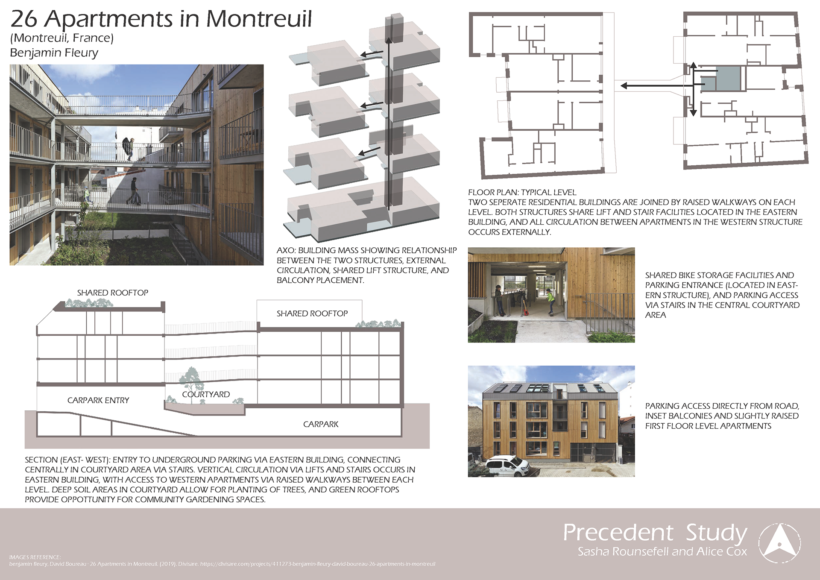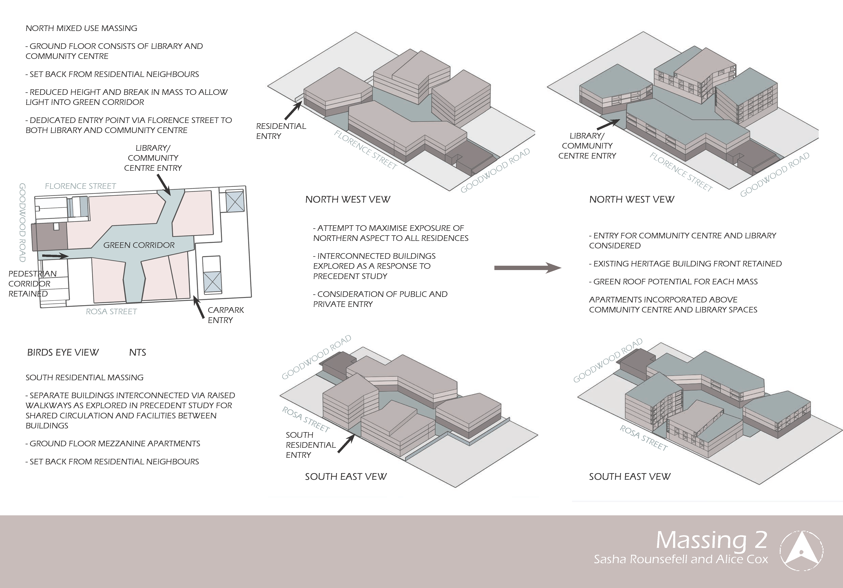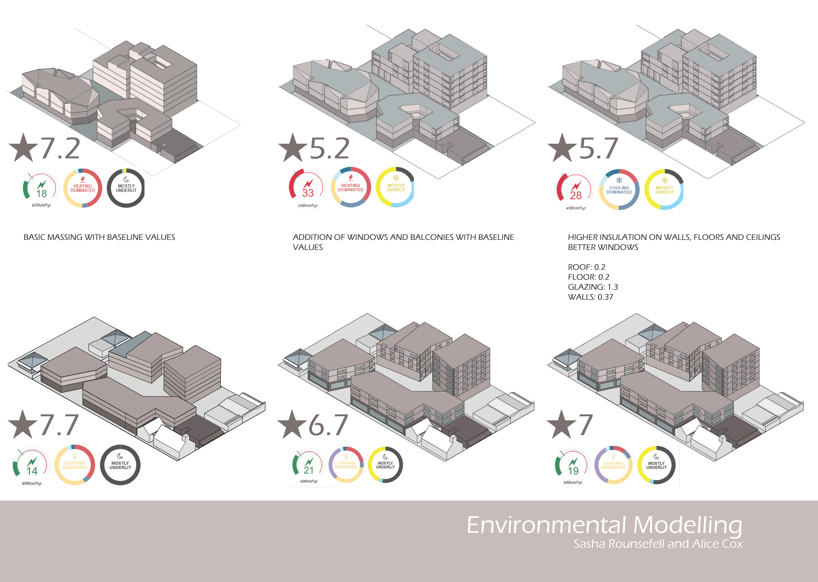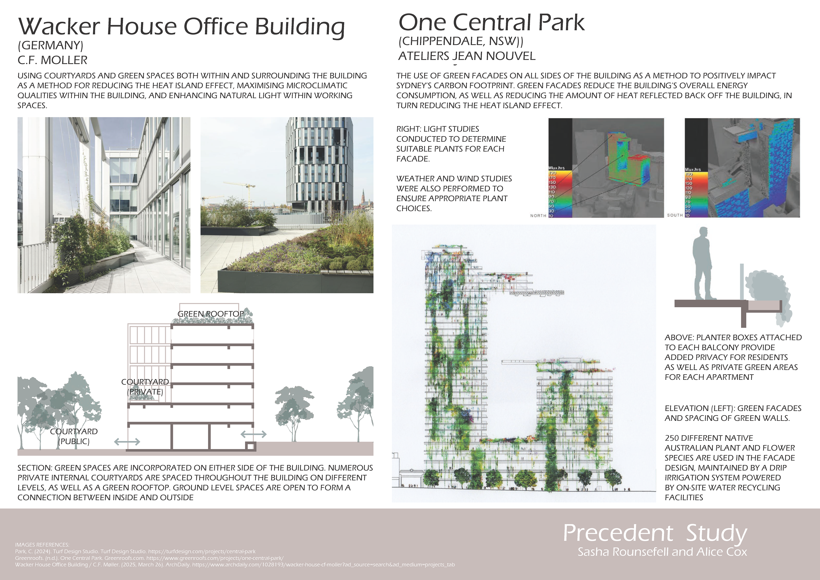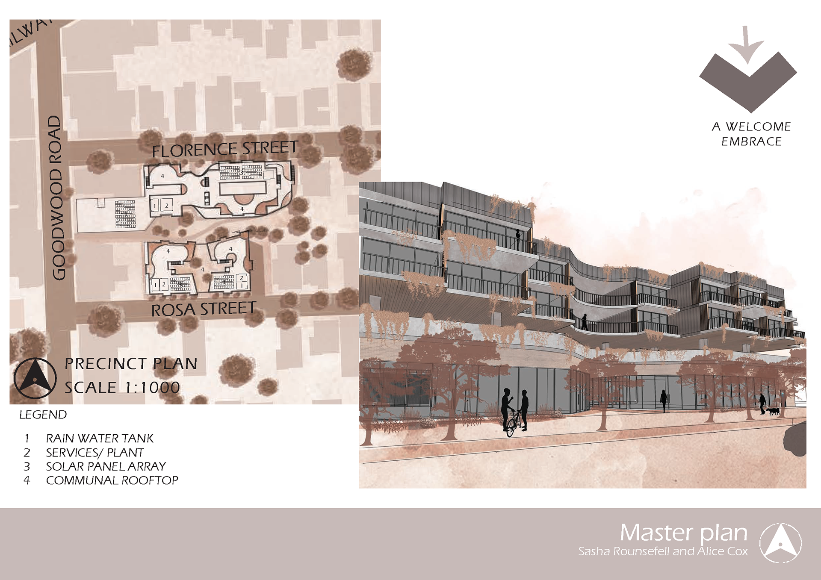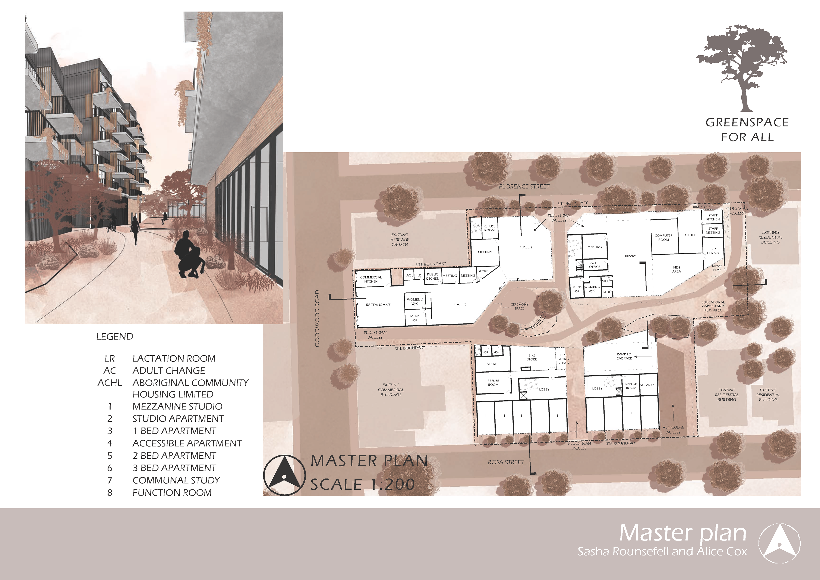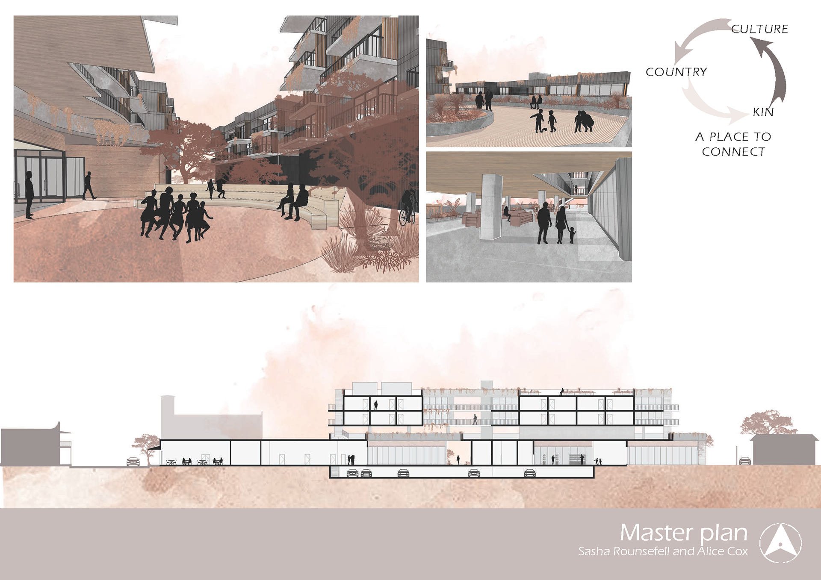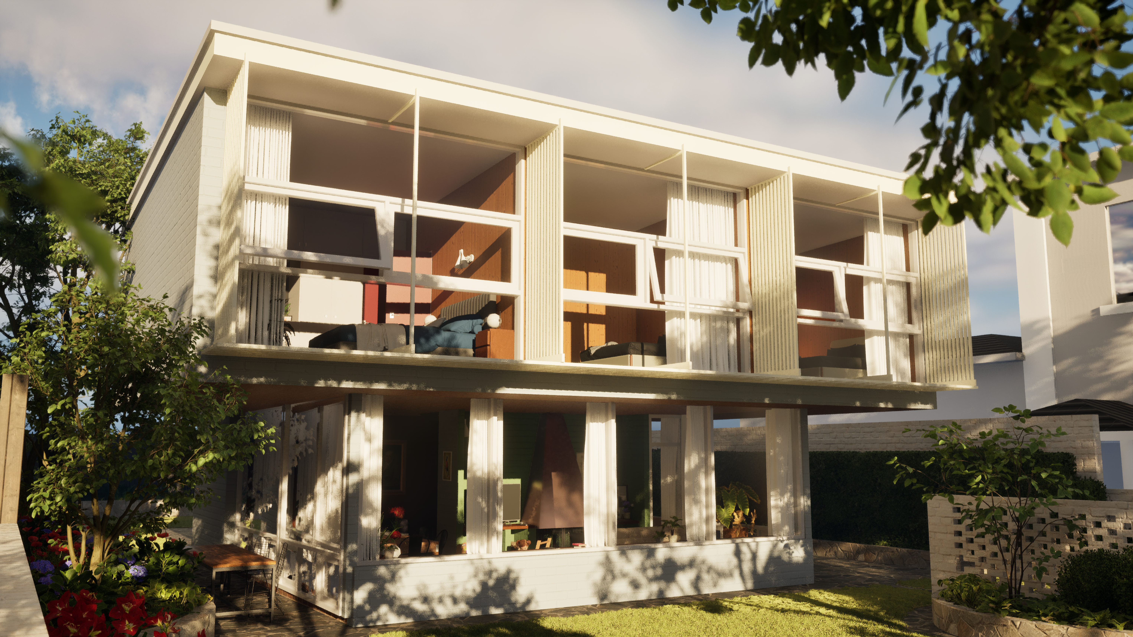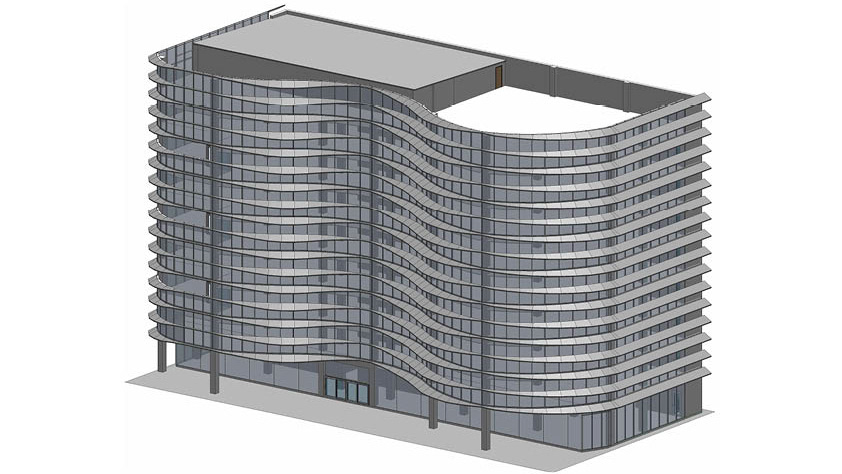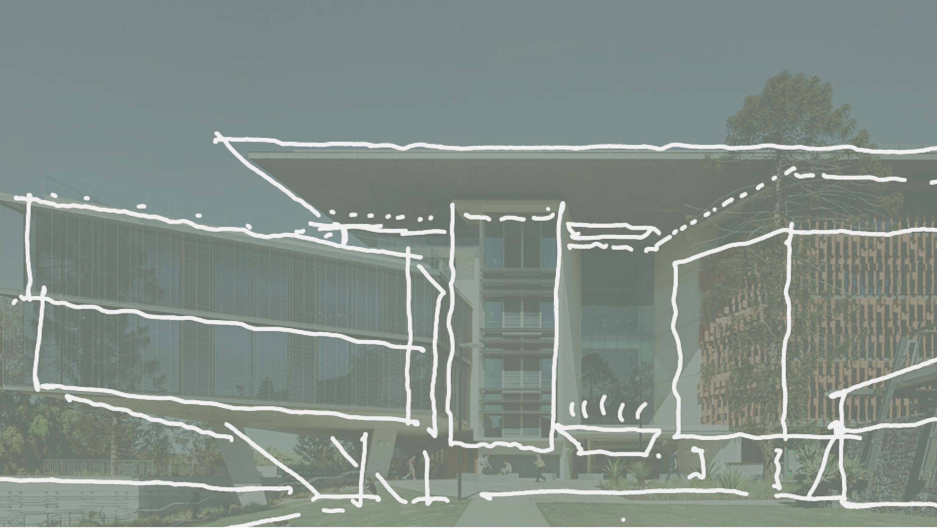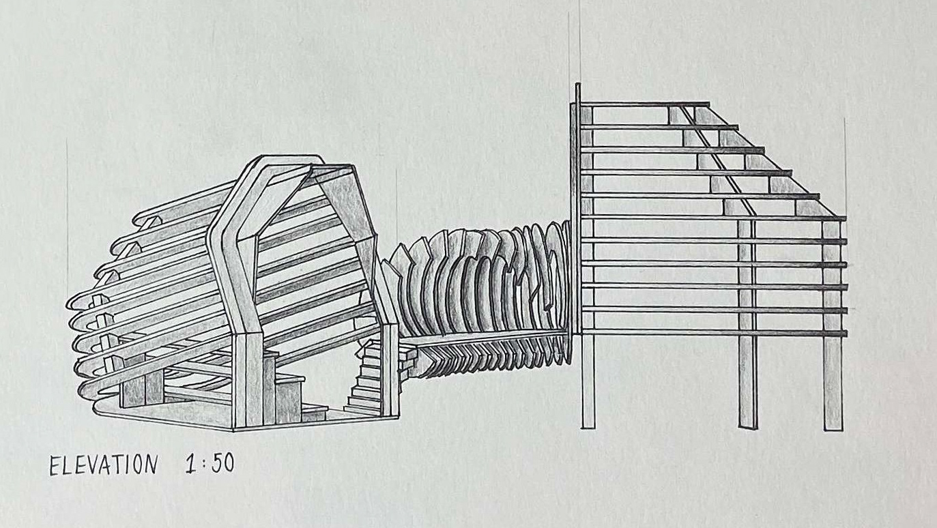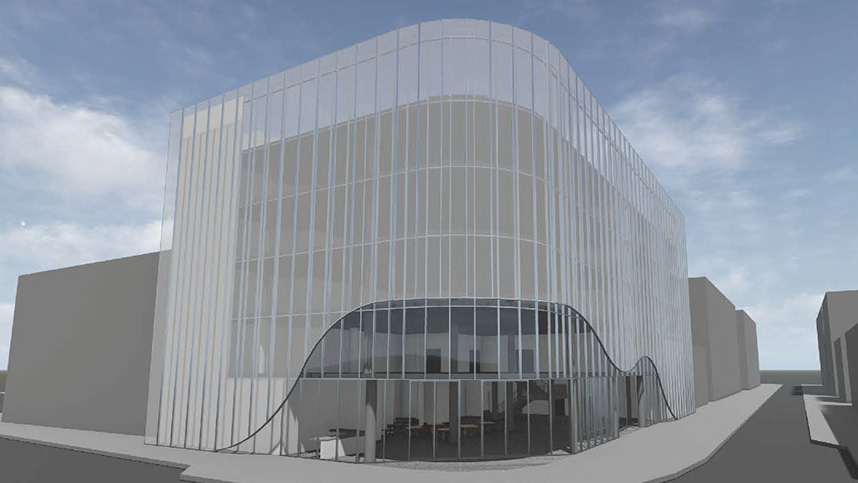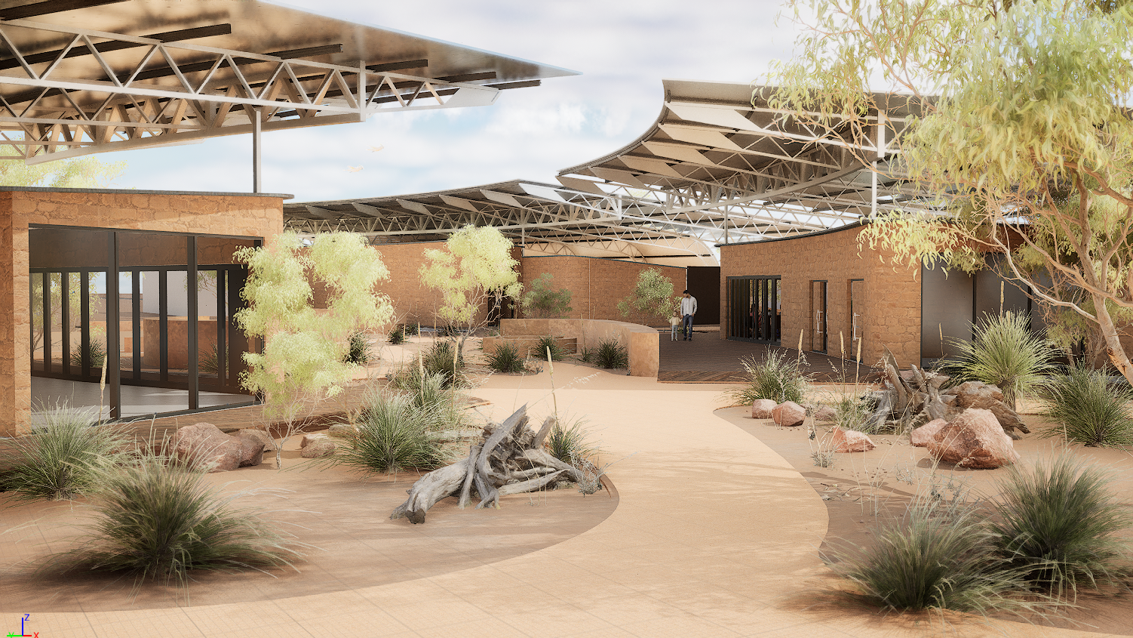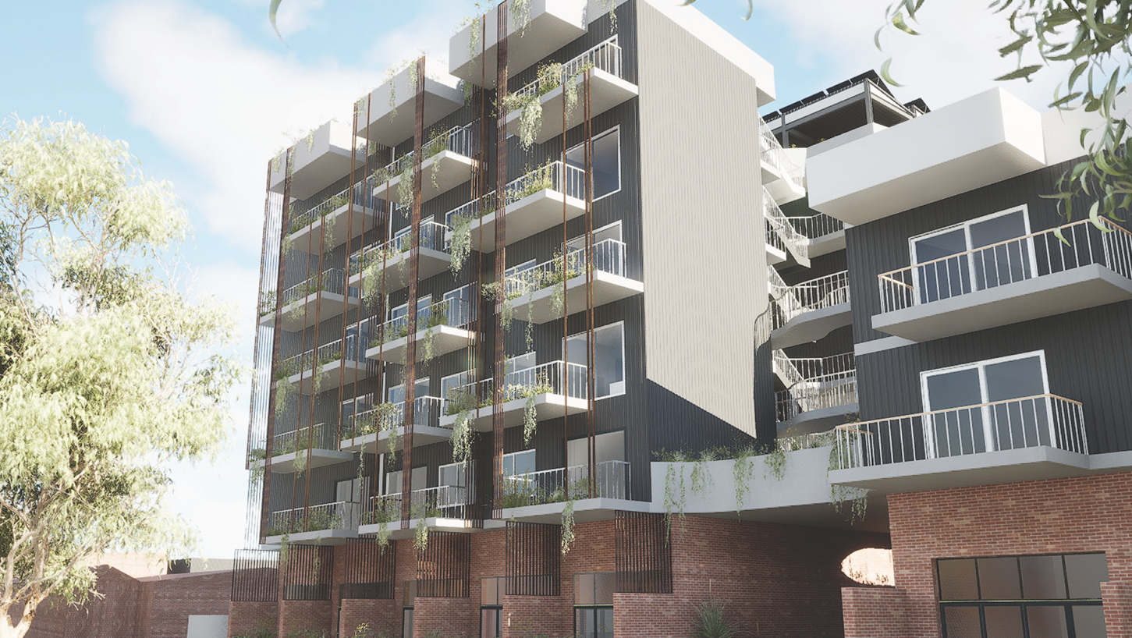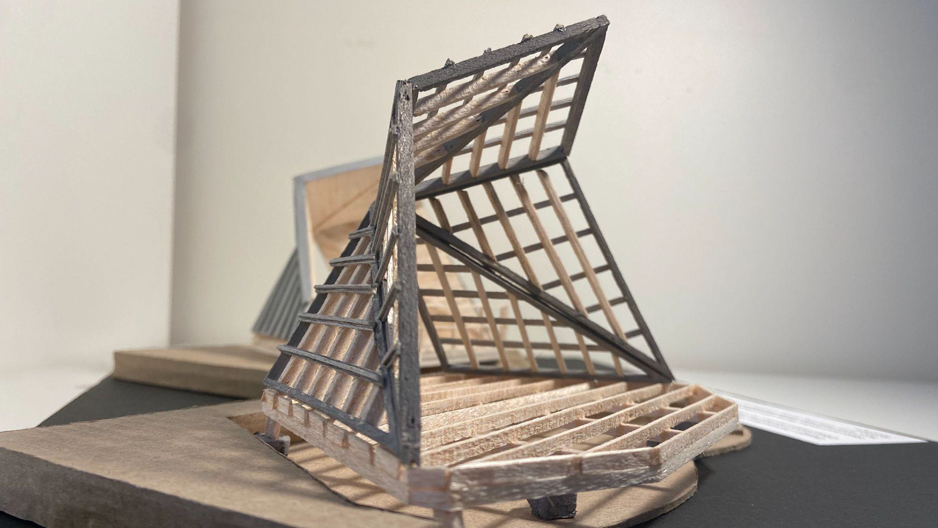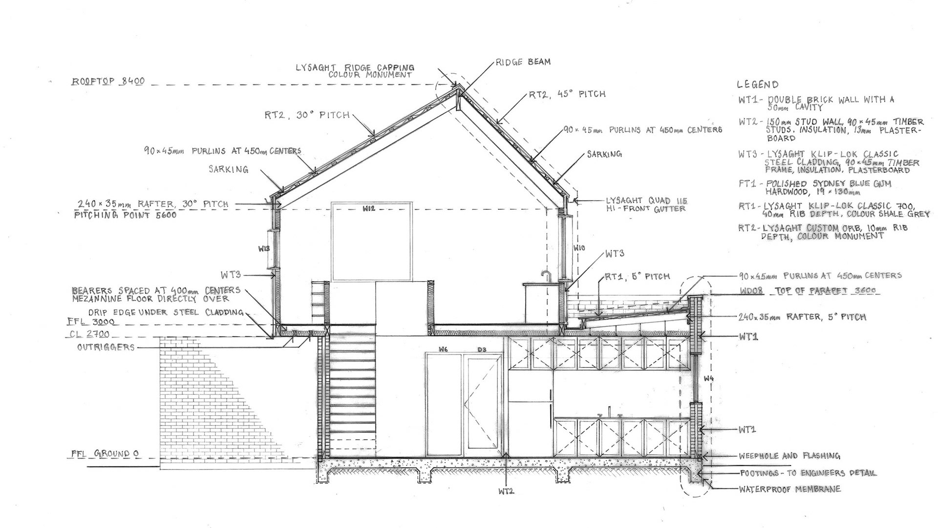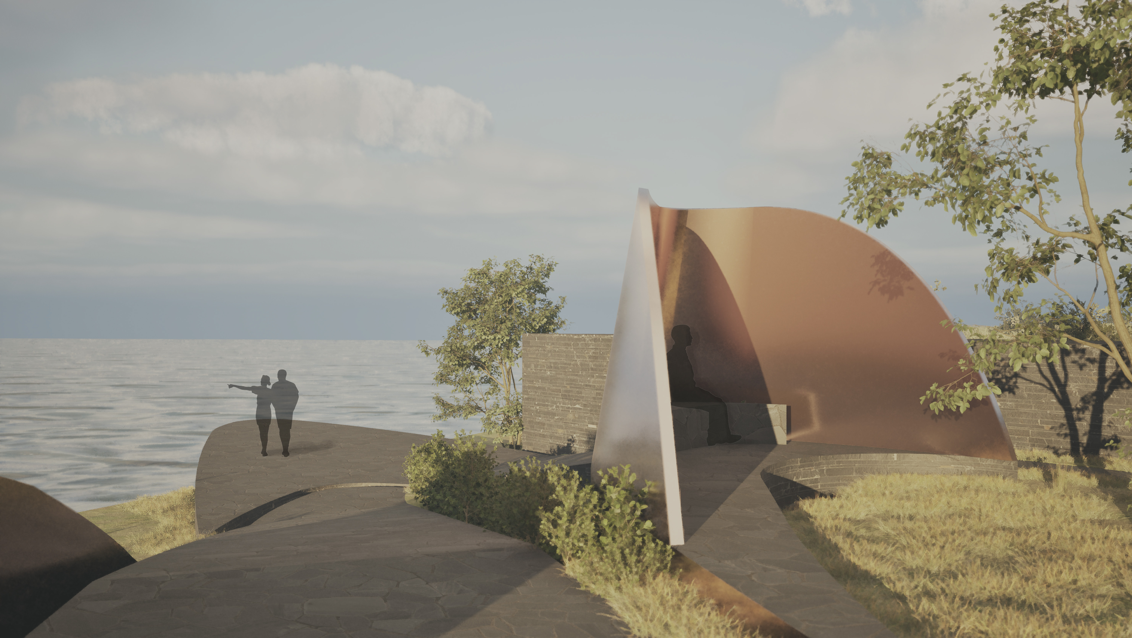2025
Location: Goodwood Road, Goodwood SA
Technical Skills:
Sketchup, Sefaira, Revit, Adobe Photoshop, Adobe Illustrator, Adobe Indesign
The project brief was to create a mixed-use development including a community centre, library, and 100-140 apartments. The aim was to integrate two primary 'site moves' in order to create an inclusive, sustainable, and culturally respectful environment that fosters community engagement and environmental responsibility.
Our environmental site move was to reduce the urban heat island effect through the integration of a green corridor, rooftop green spaces and planter boxes integrated into apartment balconies, providing each resident with access to both semi-private and public green spaces. All green spaces would be planted primarily using native Australian plants, selected based on the light requirements of each plant and solar conditions in different areas of the site.
Our social site move focused on increasing Indigenous community engagement on site. This was approached through the integration of a dedicated ceremony space attached to the community centre, as well as office and community spaces specified for indigenous community use. Additionally, a hospitality venue has been added to provide training and employment for Aboriginal youth. A percentage of apartments have also been allocated to Aboriginal Community Housing Limited and Indigenous Business Australia to increase opportunities for first nations renters and buyers.
As this was a group project, some parts of this assignment have been completed by another student.
