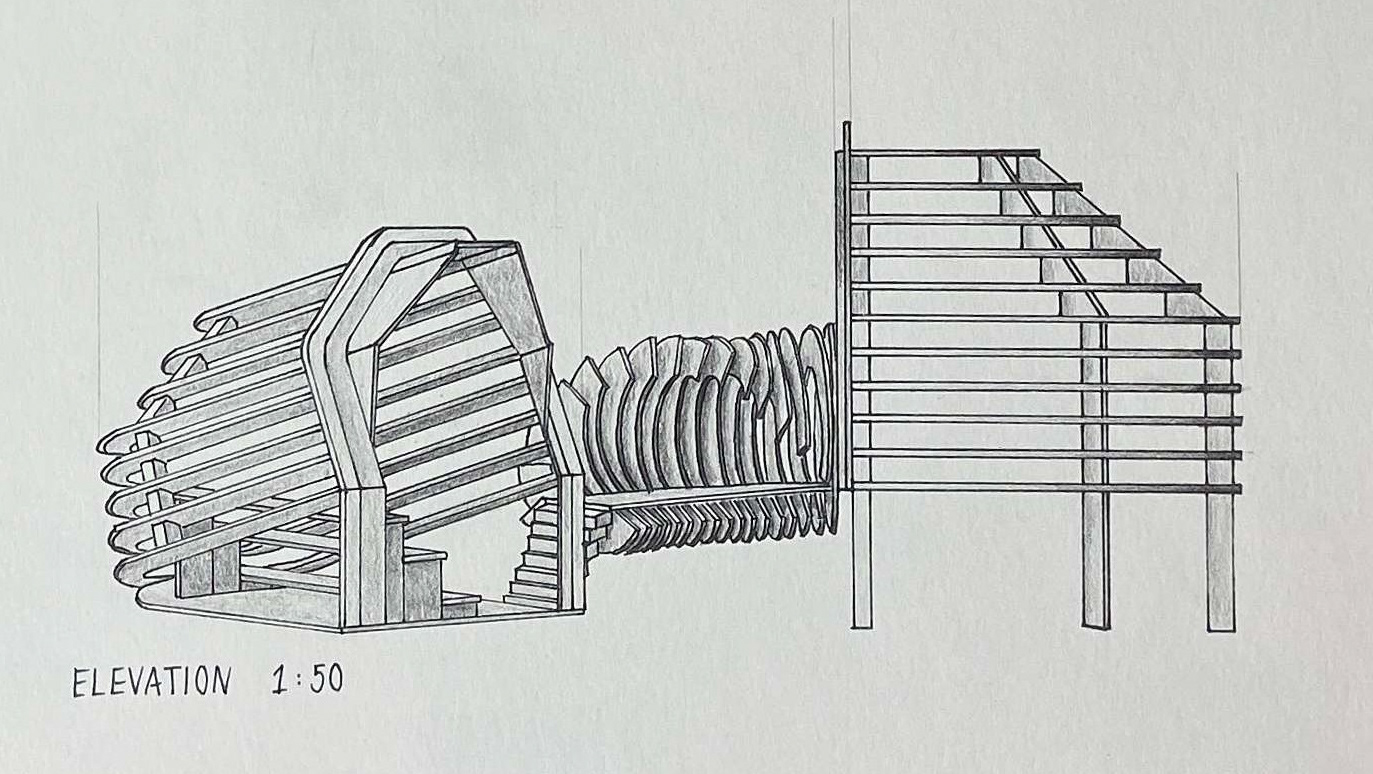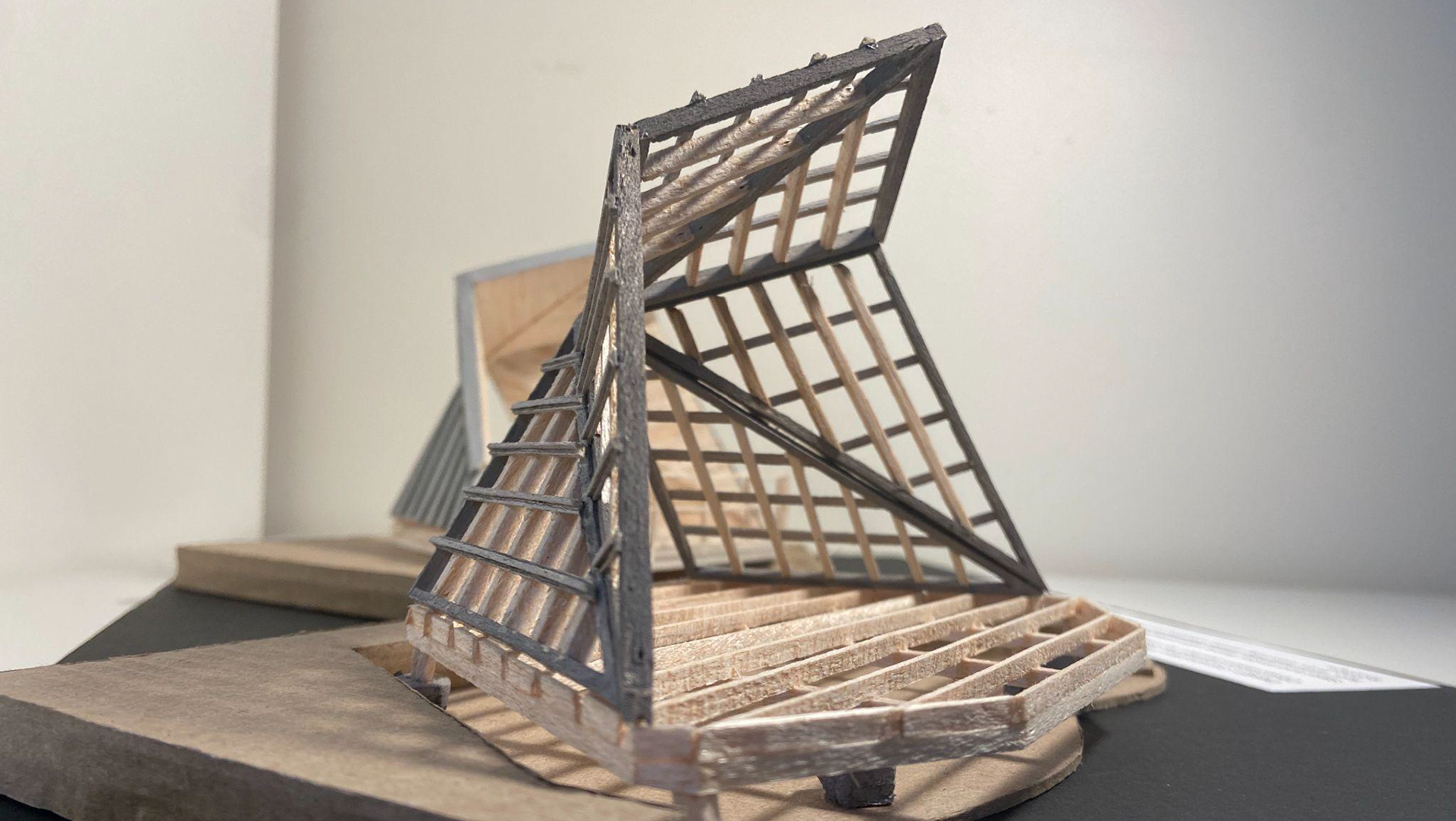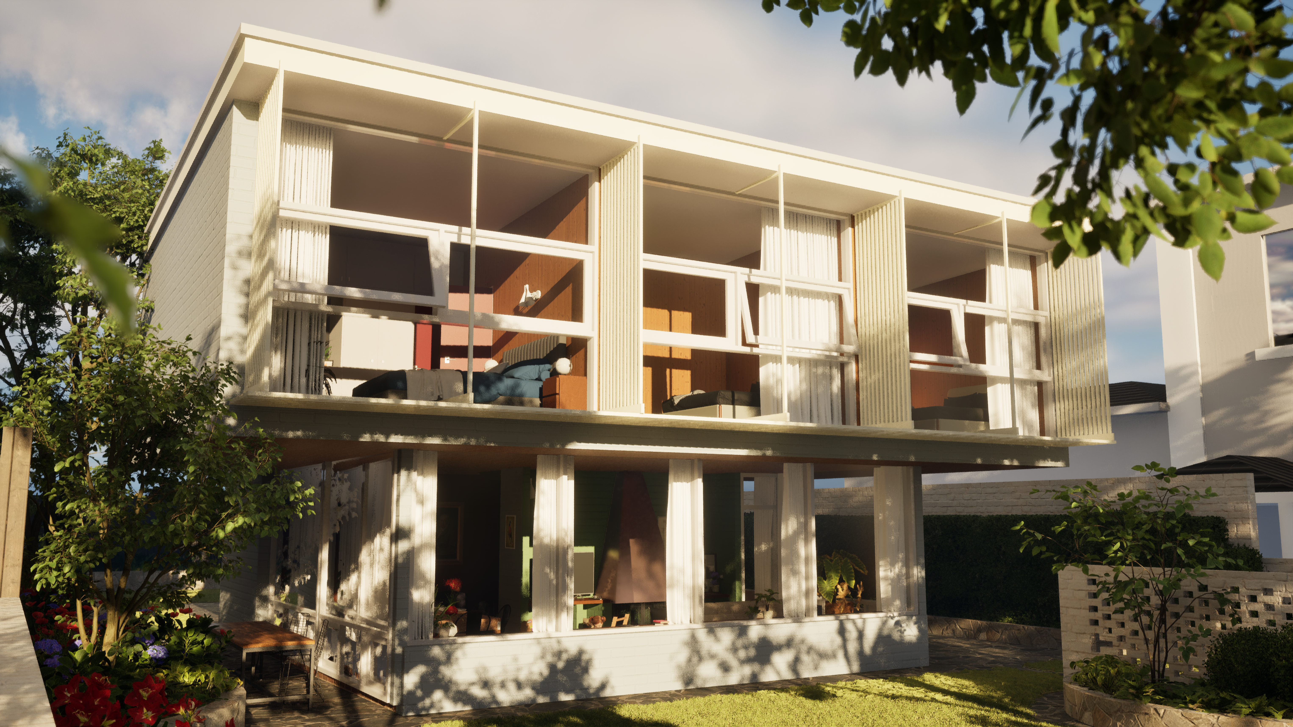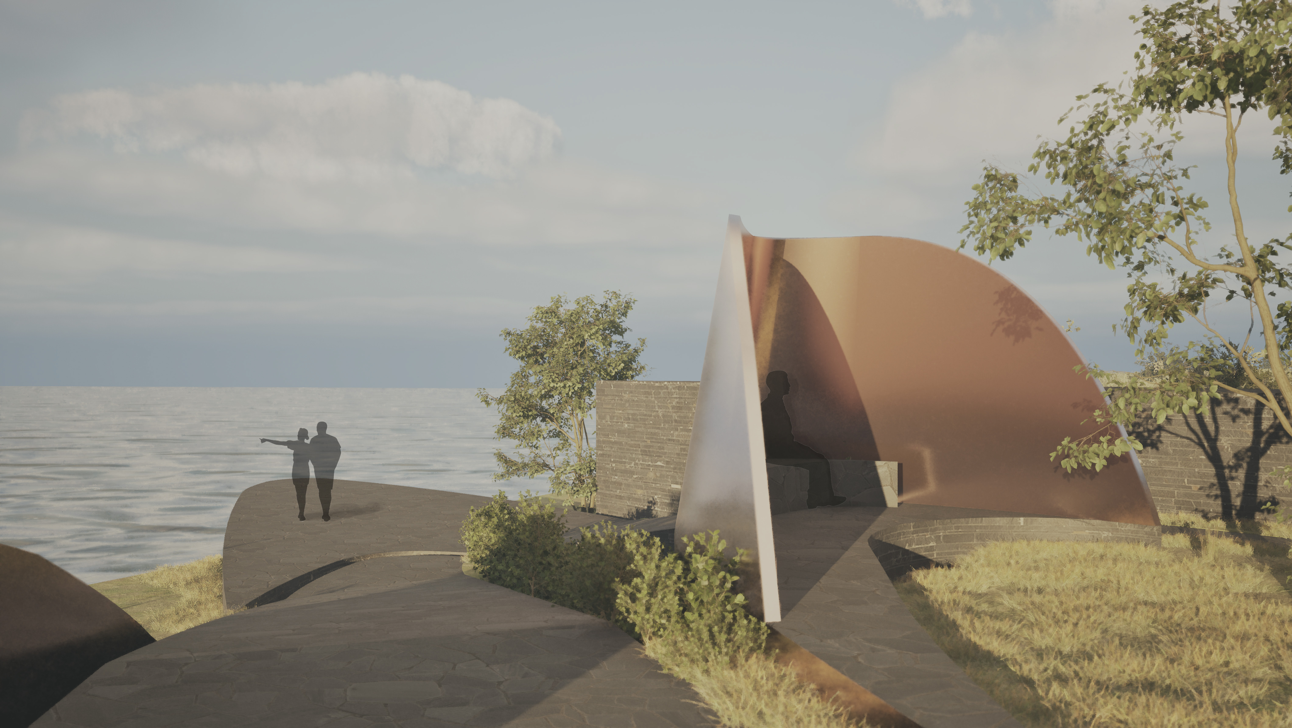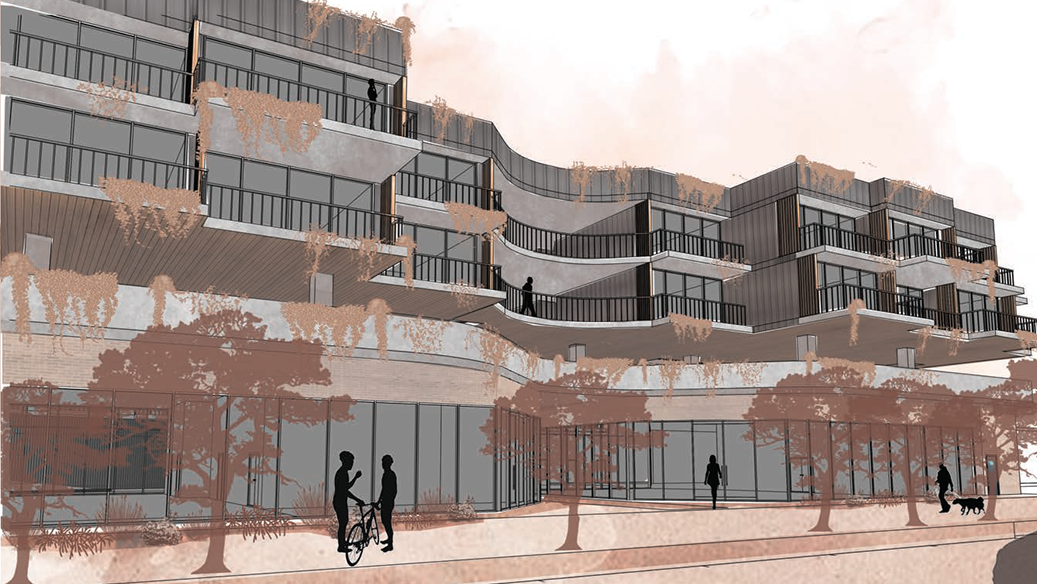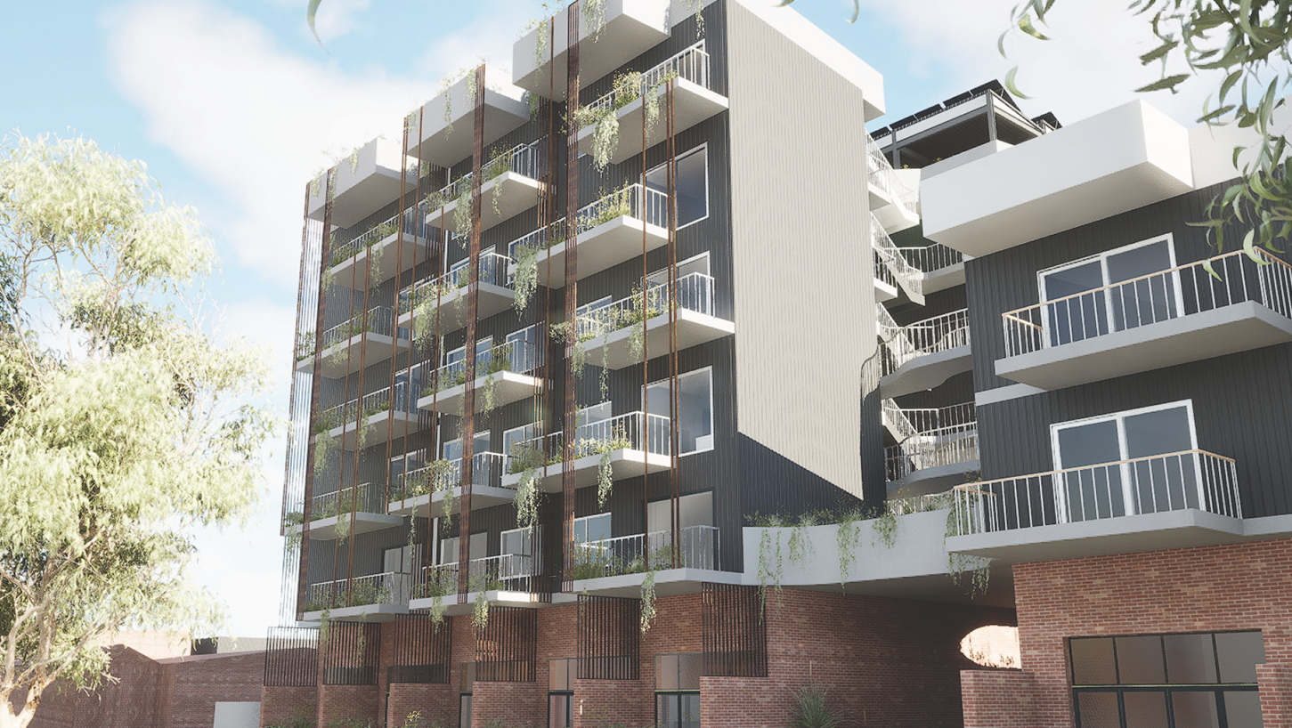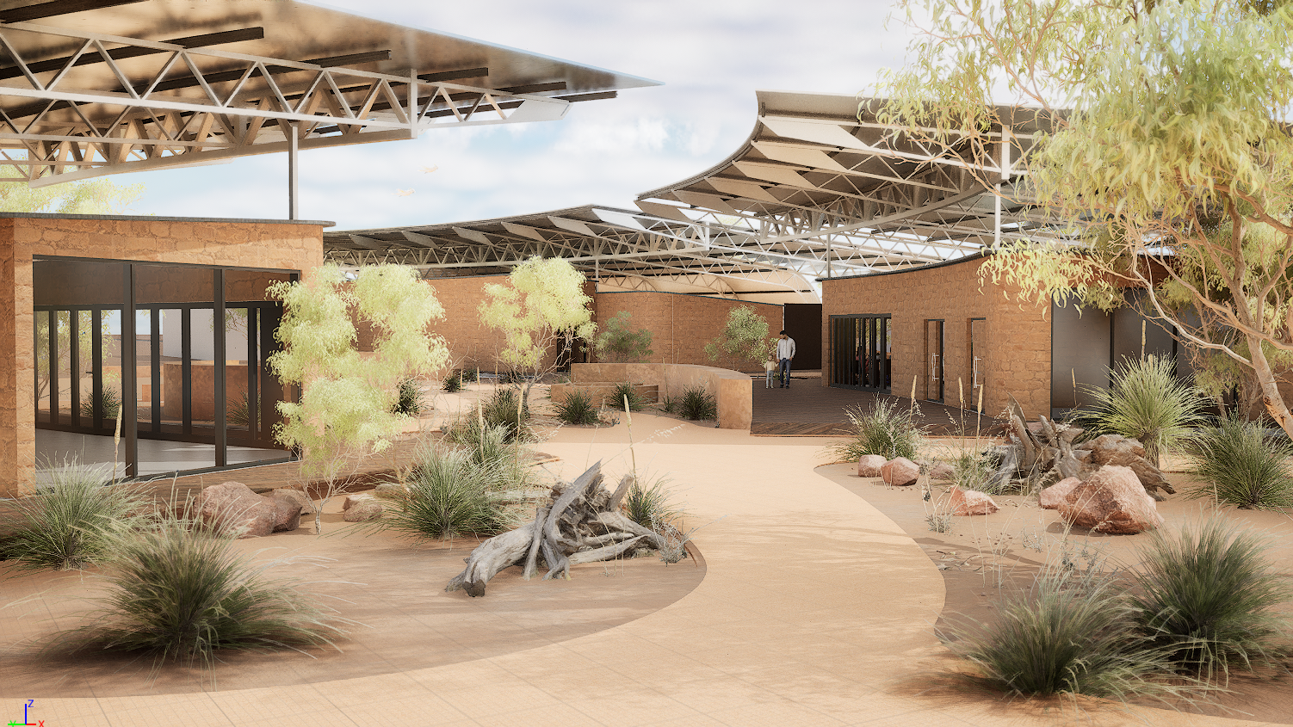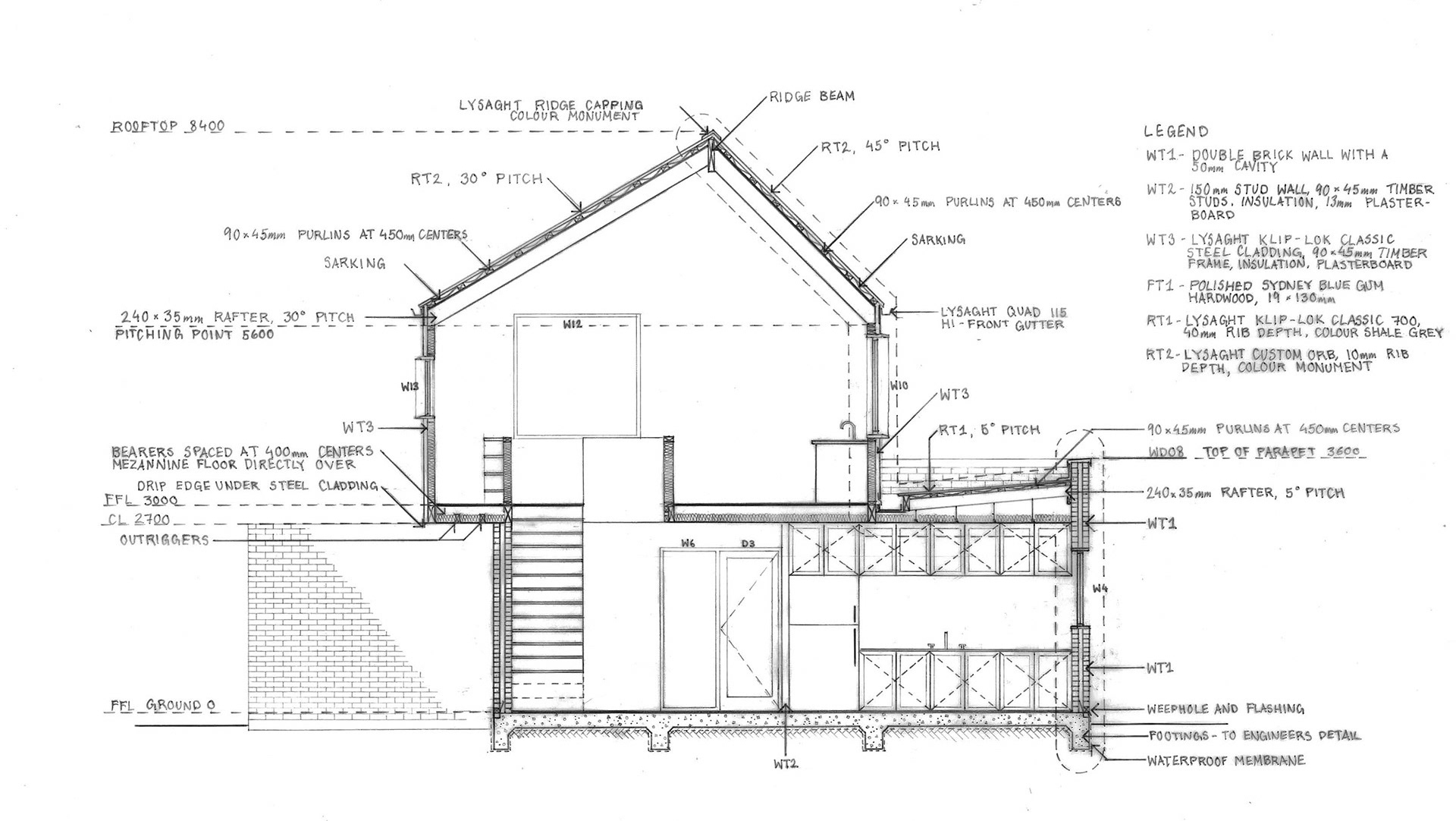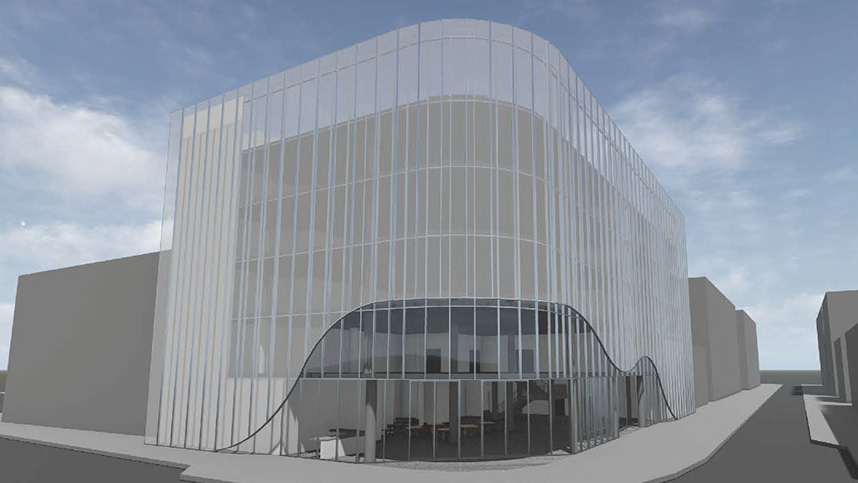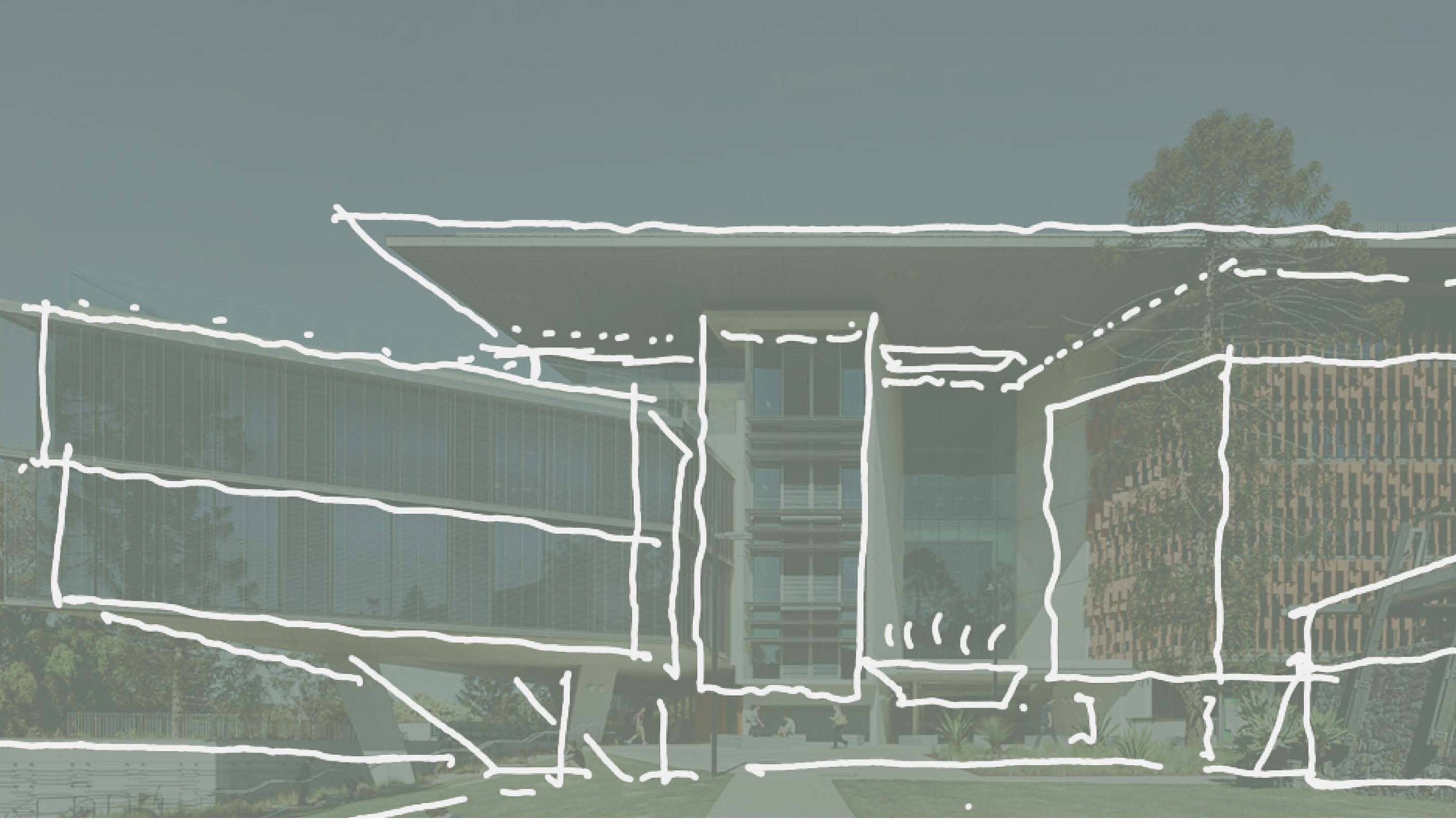2023
Technical Skills:
Rhino 7, Revit, Adobe Indesign
This project served as an introduction to multistorey building design, focusing on elements such as the facade, floor plans, and shading strategies. The building is designed to accommodate the University of South Australia's design programs on two floors, with the upper levels reserved for flexible, rentable office spaces. A curtain wall system was implemented on three of the building's four sides to maximize natural light, while custom shading elements were incorporated to protect the areas most exposed to sunlight.
